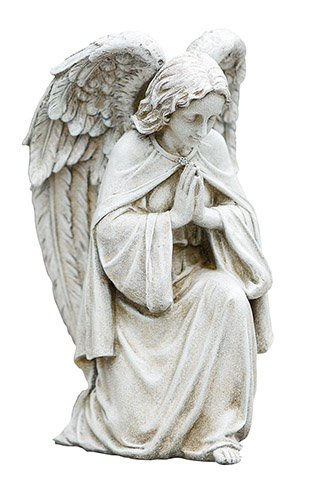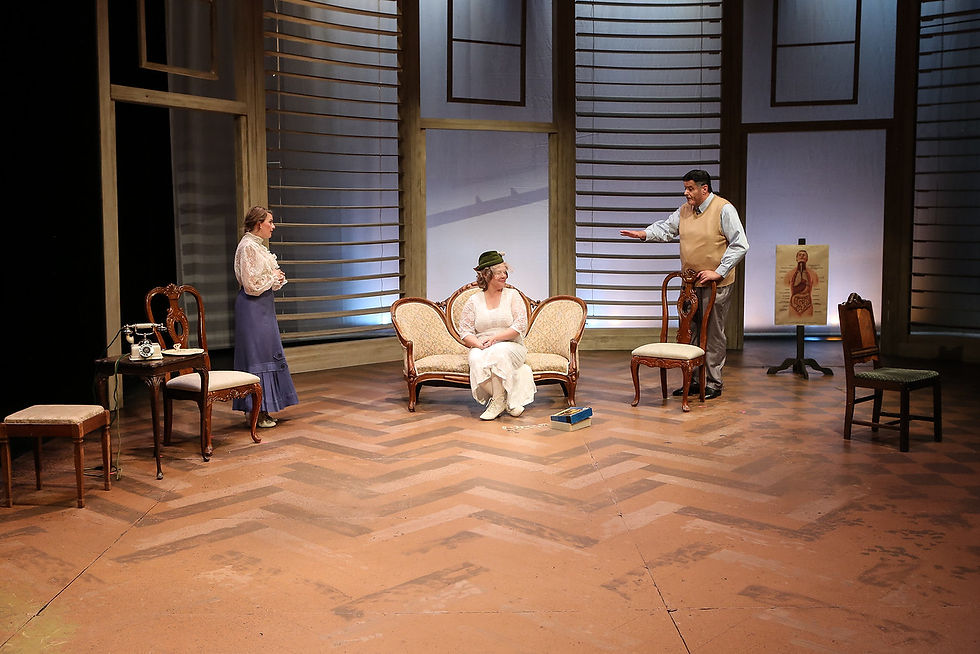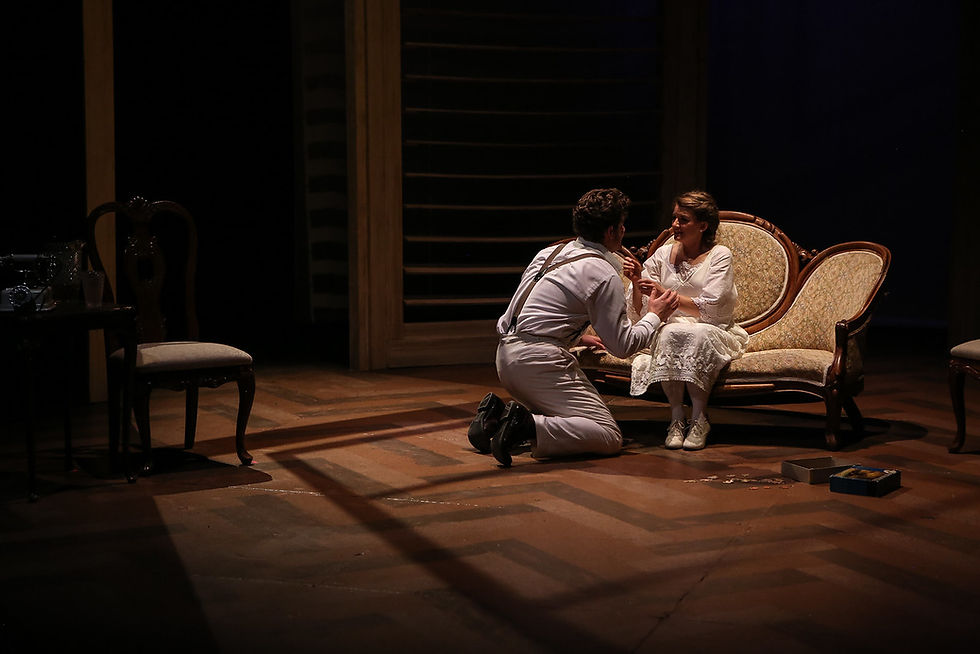
An image described in the opening of the script to be used as an inspiration.

A large inspiration for the overall aesthetic of the set.

Drapery inspiring a heavenly feeling.

A stifling image that evokes summer and heat.

Another large inspiration for the aesthetic of the set.

Windows as scenery was something I wanted to incorporate.



Research
At the start of the script, Tennessee Williams recommends the designers to look at an image called Conversation Among the Ruins by Giorgio De Chirico. This greatly inspired both the director, Bernadette Sweeney, and myself as I presented research and concepts. I was immediately drawn to warm, skeletal wooden structures and dusty imagery while researching.
One thing that was extremely important to me the entire time was finding a way to express Alma's belief in souls and beauty, while at the same time allowing room for John's sturdy and grounded belief in what he can see.

Inspiration for tall, beautiful yet simple architecture.

Used for architectural details.


Example of a period-appropriate drinking fountain.

An angel we considered for the fountain.

A small scale angel fountain.

The angel we liked most for the fountain.
One of the most important symbols in the play is a park fountain with a praying angel on it, which immediately stuck out to me. I worked closely with the director on what she envisioned the fountain to look like, what it would do, how the characters would interact with it, and how it needed to service the play. After much discussion and shopping around, we decided to purchase an angel and build a fountain around her.
Sketches

Concept Sketch

Concept Sketch

Concept Sketch

Concept Sketch

Concept Sketch

Concept Sketch

Wall Sketch

Wall Sketch

Wall Sketch
I went through a few rounds of sketching and discarding ideas before settling on the finished product. Our production took place in our Masquer Theatre, a black box theatre with seating arranged on three sides of the stage. Because of this the stage could not be too cluttered, and sight-lines had to be clear.
I loved the idea of the events of the play taking place in front of a backdrop of some sort, which turned into a curved wall in the background. This was conceptualized to frame the action, give a physical representation of the metaphorical Gothic Cathedral, and serve as rudimentary architecture for the houses. The turn-table (revolve) was a large part of the set initially, but was cut due to time constraints.
Drafting
Here the drafting reveals a big part of the back walls, the slats are designed as shutters and were made to open and close. This would affect three of the walls, the ones with shutters, and allow the set to become more dynamic and expressive. This was very important to me after losing the revolve, it lets the scenery express different times of day, opens opportunities for visual metaphor, and provides new options for the lighting designer.
You can also see a ground plan and a page detailing the angel fountain. The fountain page was drafted before we decided to purchase an angel, but the size and dimensions remained the same. The last image is of a crude 3D model in Vectorworks, my first venture into virtual models that simply served to teach myself how to use that feature.
Model









My white model was constructed right after the drafting was completed and seen by the production team while I worked on the painting elevations. It was made to 1/4" scale with a removable ceiling. On the downstage left corner of the stage is a standalone wall that was later cut.
Painting









Here you can see a sample of the paint treatment for the back wall and windows, which is a dry, dusty old wood grain to give the background a weightless feeling. Also shown is my final floor paint rendering, color swatches, and the final image of the floor before the walls were moved in. The concept here is the floors of the houses, the doctor's office and the rectory, split the stage and are formed of dry dirt that has been packed down. This lets the spaces be broken up by the floor in a semi-realistic way, because the houses are already much closer than they should be in reality. Painting it too realistic would have not served the floor space or the walls in the back, which are already abstracted architecture. The floor is painted with predominantly muted warm colors to make the space feel drier, dustier, and tighter.
Once the angel arrived we put it into the rest of the fountain, and I puttied and painted it to look old and worn. Around the base is written the angel's name, "ETERNITY," which was slightly raised with foam and painted just dark enough that the audience might make out the name from afar. Once that was done I built a drain into the basin, adjusted the plumbing, and the angel was complete.
Pictures





Pictured: Ryson Sparacino, Mike Painter, Elizabeth Alexander

Pictured: Aimee Paxton, David Mills-Low

Pictured: Ryson Sparacino, David Mills-Low, Aimee Paxton

Pictured: Aimee Paxton, Mike Painter, Elizabeth Alexander

Pictured: Tessa Hudson, Aimee Paxton, Elizabeth Alexander

Pictured: Aimee Paxton, Elizabeth Alexander

Pictured: Ryson Sparacino, Aimee Paxton

Pictured: Aimee Paxton, Mike Painter, Elizabeth Alexander

Pictured: Aimee Paxton, Elizabeth Alexander

Pictured: Aimee Paxton, Elizabeth Alexander, Ryson Sparacino

Pictured: Aimee Paxton, Ryson Sparacino
Photos taken by Terry Cyr



